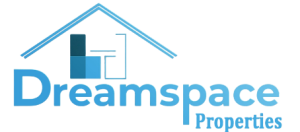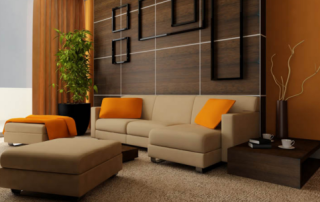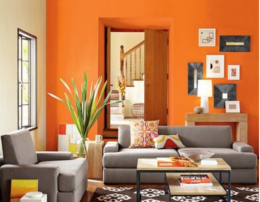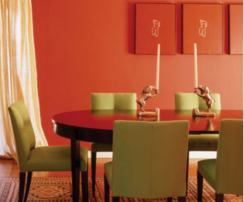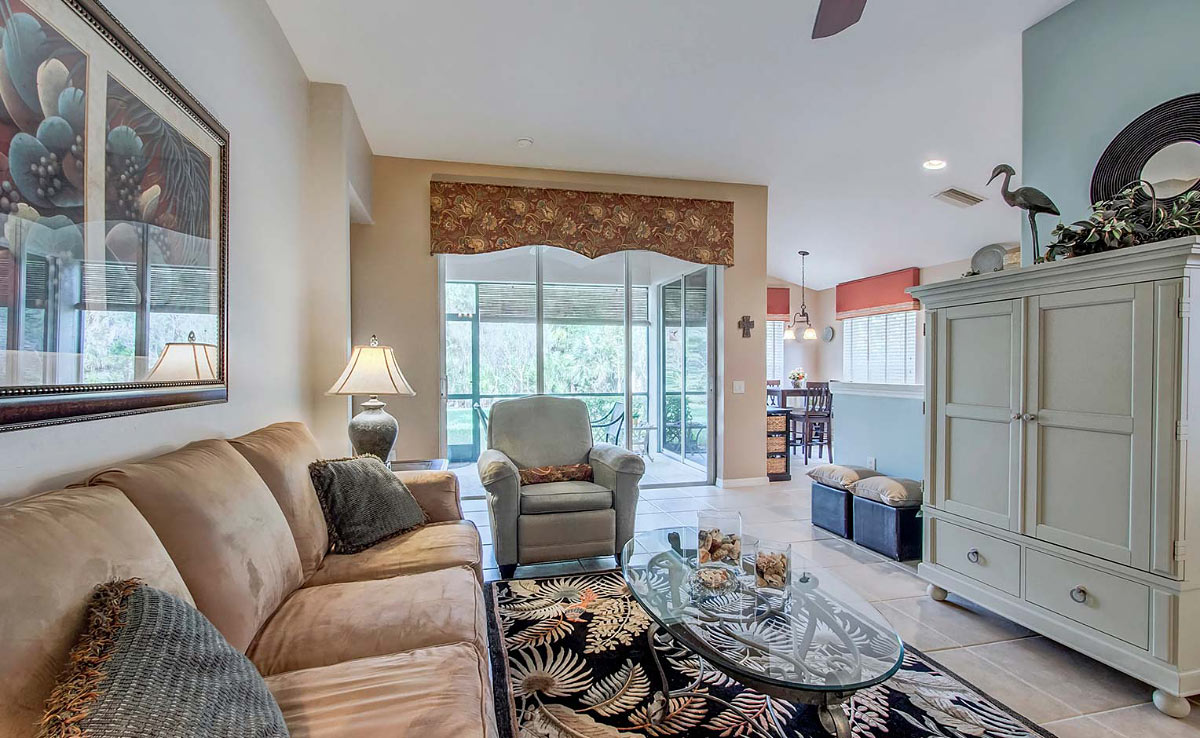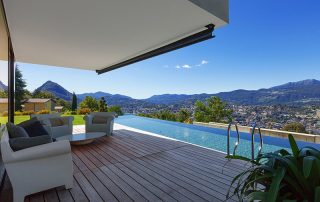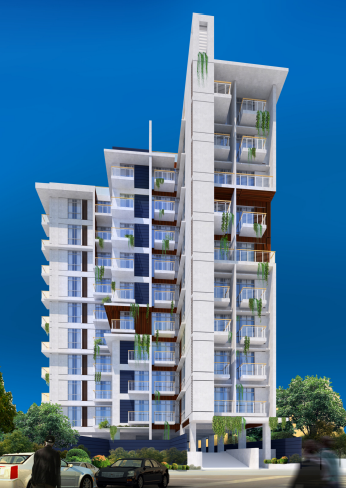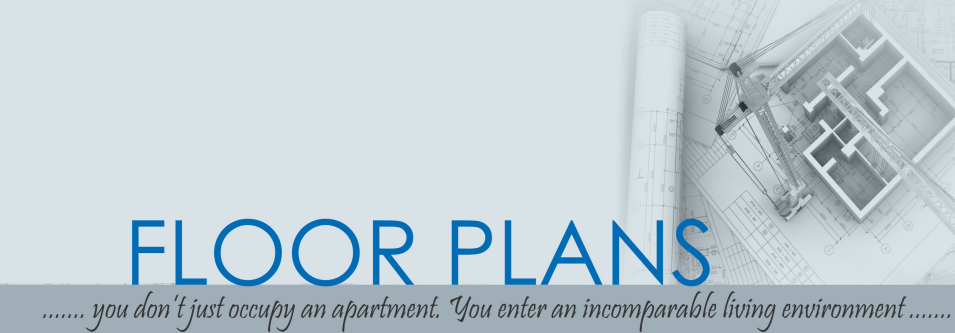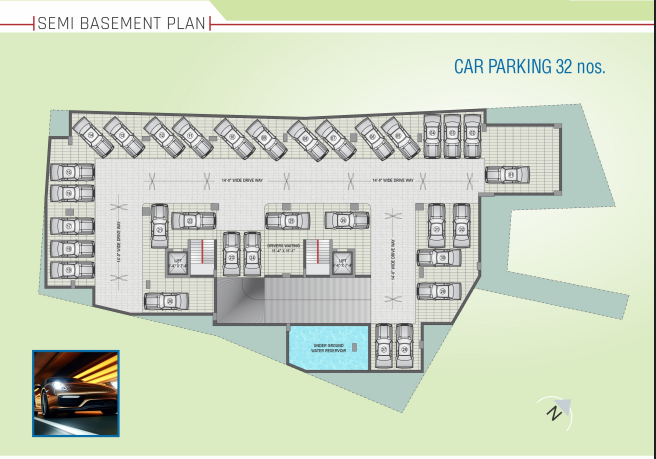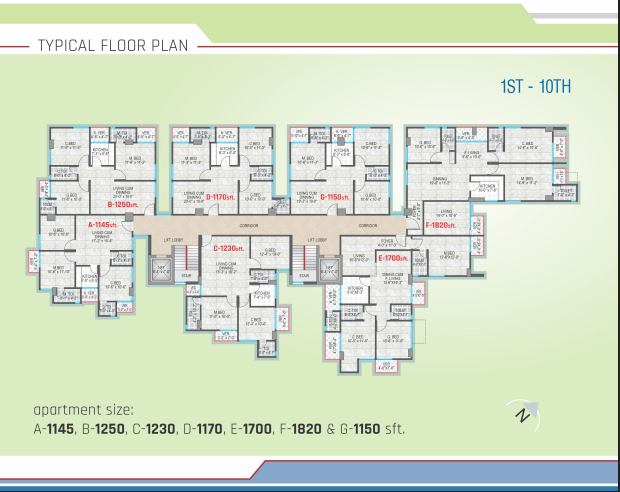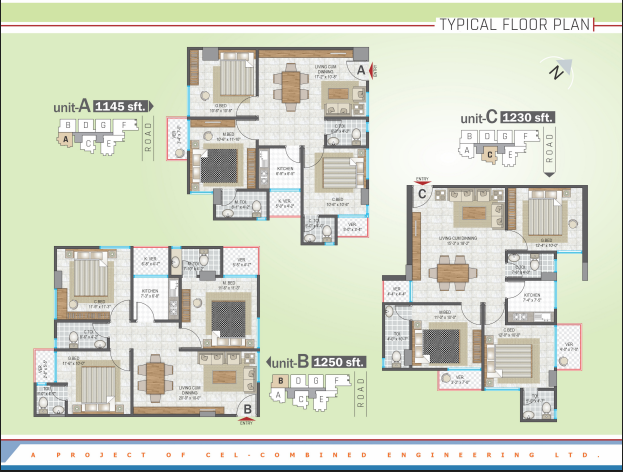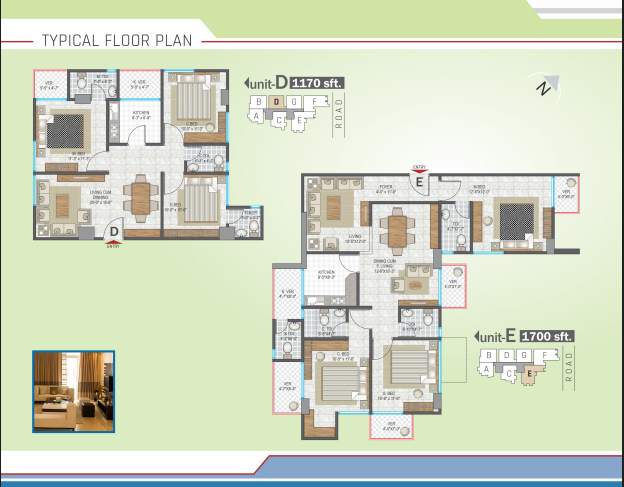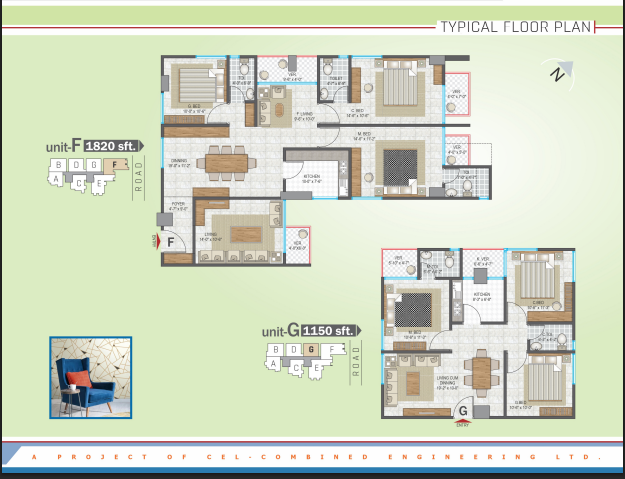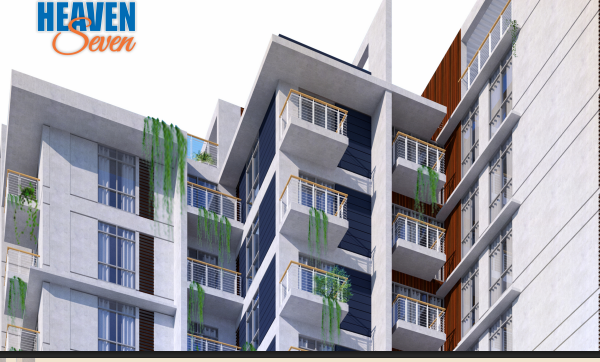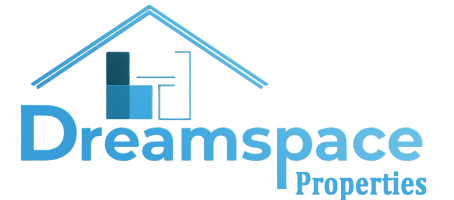THE MOST RARE DESIRED COMBINATION TO LIVE IN
modern residential with an extraordinary building structure
Haven Seven – Premium Residences Crafted for Urban Elegance
Heaven Seven the unique creation of Dreamspacebd Ltd. is set on 321,323, 327, Moynarbagh, Uttar Badda, Dhaka. It has been designed and planned in such a way to give you highly pleasant comfort with amiable surroundings. Architect put the best effort to maximization of functional aspects as well as the aesthetics of the project, creating responsive openness and comfort. The exterior of this building is expression of modern architecture.
A little far from crowd of Gulshan-1 circle and yet close to Hatirjheel, the Green heart of Dhaka. The location of the project is an exclusive neighborhood. Enchantingly green, elegantly laid-out where nature meets the future. Creating a comfortable cocoon of inspiring views, invigorating leisure and laid-back luxury.
The residential complex has been designed to give the residents comfort and convenience to the fullest possible extent. Our attention to detail is obvious in the open style architecture with contemporary design flair without compromising the functionality of each space. The surrounding and proximity to civic centers all together creates a uniqueness of its type that one would love to live in.
Everyone wishes for an own patch of paradise. On meadows vast and green and flowers fall on sidewalks.
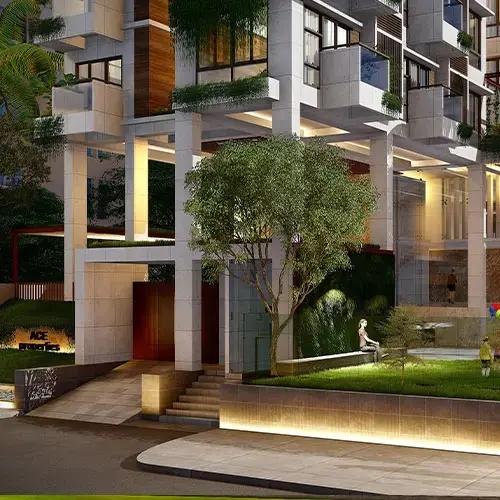
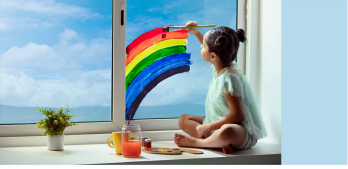
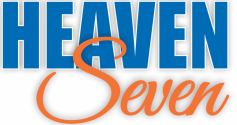
Project Overview :
PROJECT TYPE
✅ Project Name:
HEAVEN Seven
✅ land area::
16.20 KATHA
✅ building height :
10 STORIED (B+G+9) road : 20′ WIDE ROAD
✅ Facing: NORTH
✅ Apt. Per floor : 7 NOS
✅ Total Apt.: 63 NOS.
✅ Apt. size: 1145-1820 SFT.
✅ Total parking : 61 NOS.
✅ no. of lift: 2 NOS
🔒 Security
Security: 24/7 CCTV Surveillance & Security
A BUILDING THAT
MAKES AN IMPRESSION
Placed in a prime location in Dhaka and having wide roads in front and side, this North facing attractive residential complex shall be a dream Signature project by DreamspaceBD Ltd. The unique creation of DreamspaceBD Ltd. is set on Uttar Badda, Dhaka. It has been designed and planned in such a way to give you highly pleasant comfort with amiable surroundings. Architect put the best effort for maximization of functional aspects as well as the aesthetics of the project, creating responsive openness and comfort. The exterior of this building is expression of modern architecture. Heaven Seven is to create a stunning landmark at Moynarbagh, Uttar Badda in Dhaka. Hope you along with your family will like this unique creation of DreamspaceBD. and will enjoy the facilities and atmosphere that are made only for you.
Features &
Amenities
BOUNDARY WALL AND GATE
Secured boundary wall and entry/exit gate(s) with proper arrangement for controlling the security of the building.
STAIR-LIFT LOBBY
Elegantly designed stair-lift lobby finished with Homogeneous tiles.
CAR PARKS
Reserved, covered car parks for residents in secured premises with comfortable driveways finished with pave tiles.
ELECTRICAL & GENERATOR
An electrical sub-station with a transformer, HT/LT Switchgear (LBS), PFI & etc. all of required capacity will be installed to provide adequate power load to each apartment.
Standby Generator of required capacity for the lift, water pumps, lighting in common areas, stairs as well as four (3) lights and two (2) fan points in each apartment in case of power failure.
Auto Mains Failure (AMF) control panel in Generator for instantaneous switchover to generate power in case of power failure.
LIFT
= 2 (two) nos. of superior quality lift from reputed manufacturers.
= Lift to have adequate lighting, well finished doors and cabin, emergency alarm and intercom line.
STAIRCASE
Two (2) Separate staircase for the building having spacious lobbies with considerations for easy to climb steps and abundant lighting.
Stair hand rail will be of SS Pipe.
WATER RESERVOIR/WATER PUMP
Large underground water reservoir and roof top water tank(s) to hold sufficient quantity of water to serve all apartments.
INTERCOM
Elaborate intercom system to connect each apartment (without set) from reception lobby /guard room.
STRUCTURE
The building will be Reinforced Cement Concrete (RCC) with structural design parameters based on American Concrete Institute (ACI) and American Standard of Testing Materials (ASTM) codes and BNBC.
Structural design for earth-quake and wind load has been calculated based on BNBC 1993 (Richter scale is 8.0 & wind speed is 210 km/hr).
ROOF-TOP
Protected terrace on roof-top. Tiled finish sittings provided at suitable locations with cloth drying stands suitably placed.
FOUNDATION
→ Heavy reinforced cement concrete along with appropriate design of foundation of the building has been carried out by reputed Structural Design Engineer(s).
→ Water proofing materials shall be used in proper proportion for protection of structure/concrete from dampness.
WALL’S
→ All exterior & interior walls would be with Bricks with Y2 inch thick cement sand plaster.
→ All exterior walls will be 5″ thick while the internal partition walls will be 5″ thick.
→ All walls below ground would be water proof RCC & roof-top would be parapet wall.
PLUMBING
→ Water supply with superior quality Thread Pipes.
→ Sewerage lines with uPVC pipes.
→ Rain water and waste water lines are of PVC pipes.
FLOOR’S
→ General floors (all bed rooms, living room, F. living, dining & etc., except kitchen & maids room) in each apartment will be finished with 16″ X 16″ size Homogeneous Tiles (RAK/CBC/STAR)
→ Floors of Bathrooms (except maid’s bath) shall be finished with best quality Homogenous Tiles of RAK/Fu-Wang/CBC/STAR.
ROOF/GROUND
→ An average of minimum 4.5″ thick lime tracing will be done on roof for better thermal insulation. Proper slope shall be maintained to protect the roof from dampness.
DOOR’S
→ Main door: Both frame and shutter of seasoned Solid Teak wood or superior quality designed door.
→ Internal Rooms & Verandahs: Strong and durable veneered flush door shutters (finished by teak) with frames of Mehogoni. Bathroom solid Door Plastic.
DOOR LOCK/ ACCESSORIES
→ Heavy-duty door lock of foreign origin, door chain, Check viewer and apartment number plate in the main entry door.
→ Superior quality mortise lock of foreign origin in all other internal doors.
WINDOW’S
→ Sliding aluminum windows with 5 mm glass completed with mohair lining and rainwater barrier in 3 inch bronze aluminum sections.
→ Safety grills with matching colour enamel paint in all windows.
FINISHES ON WALL/CEILING
All exterior walls will be finished with weather coat.
Interior walls and ceilings of the apartment shall be painted with soft color plastic paint. = Synthetic enamel paint shall be applied on M.S. railings and grills.
KITCHEN
→ Concrete shelf 2.67 feet height from floor level with tiles work top.
Good quality wall tiles (RAK / Equivalent) full height along work top (10″X16″).
→ One high polished stainless counter top steel sink (Single bowl single tray). Provision for one double burner gas outlet.
→ Good quality local Ceramic tiles in kitchen floor & Verandah (size 16″X 16″).
BATHROOMS
→ RAK/ Equivalent Combiset in Master bath and Child bath and long pan with lowdown, Basin, Soap case, Towel rail, Toilet paper holder in other bathrooms except maid’s. Good quality Ceramic tiles (size 10″X16″) in wall up to false ceiling (RAK/ Equivalent). Good quality Ceramic floors tiles (Dhaka-Shanghai Ceramics/ RAK/ Equivalent & size (12″X12″) in all bathrooms (except maid’s toilet).
→ Cabinet basin (with tiled top) in master bathroom and pedestal basin in other bathrooms (except maid’s toilet).
→ Mirror in all bathrooms (except maids toilet).
→ Concealed hot and cold water provision in Master & 2nd bathrooms.
→ Good quality local Ceramic tiles (size 10″ X16″) in walls (Up to 7′-0″ height) & floor of = Maids bathroom with long pan, lowdown (PVC) & head shower.
ELECTRICAL FITTINGS
→ Best quality imported electrical switches, circuit breakers, plug points and other fittings.
→ Light fixture in stair and lobby. Independent electric metre in each apartment. Electrical distribution box with main switch. Concealed electrical wiring (BRB/B.B.S/Paradise Cables/ Citizen).
→ All power outlets with earthling connection.
→ Provision for Air conditioner at Master bed room & Child Bed. Four emergency lights and two fan points in each apartment.
→ Emergency power in lift, lobby intercom Service, water pump, common spaces like car parking.
→ Reception area, security room main gate.
→ Calling bell point at each apartment.
MAJOR MATERIALS SPECIFICATION
→ Steel : KSRM/ RAHIM STEEL/ SS Steel.
→ Cement : SCAN/ HOLCIM/ CEMEX.
→Aggregates : Stone chips in R.C.C. work as per design specification.
→ Bricks : 1st class bricks.
→ Sand : 2.5 FM. course sand (Sylhet) for concrete. 1.5 FM. medium sand for plaster (Gazaria).

Project Gallery
Get A Quote Today
At vero eos et accusamus et iusto odio dignissimos ducimus qui blanditiis praesentium voluptatum deleniti atque corrupti quos dolores et quas.
